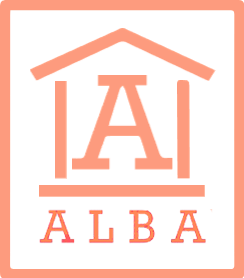What is the layout of townhouses?
.jpg)
By purchasing this type of housing, the owner additionally receives many advantages. At the same time, sections of mini-houses can have different designs. Typical townhouse layouts include:
Linehouse
This type of construction is built in a single straight or broken line with a total of up to 10 objects. The buildings have a through rectangular shape, each of which has access to the yard and the street. Usually the outer sections will cost more due to the absence of neighbors on one side.
Duplex
Externally, such a building has the form of a large house, where one part is a mirror image of the other in terms of layout. Such types of buildings are intended for two owners, are characterized by a linear layout and have two separate entrances for each to the house and an adjoining territory, which is also divided into two families. Both complete strangers and relatives can live in the neighborhood. The latter option is ideal for those who want to live close to their family and not depend on it.
Twinhouse
This is essentially the same duplex, but it has a more complex locking system for both buildings. The entrances to the buildings can be from different streets.
Quadrohouse or quadrobox
These are modern townhouse designs designed for 4 families. Outwardly, they resemble cubes that are assembled into one large square. The object is made with a mirror layout, where all four sections are located in the corners, closer to the walls on the outside. Thanks to this, residents almost do not interfere with each other. In this segment, townhouses with an attic and a basement are most often offered.
Villetta
This type is distinguished by original arches and attics, having large terraces, canopies and swimming pools. The area of such objects is larger than the dimensions of a typical townhouse. This type is more common in southern warm regions.
Which is better: a duplex or a townhouse?

In order to give an accurate answer as to whether a duplex is different from a townhouse, it is worth considering the main advantages that distinguish these types of objects. The positive aspects of living in townhouses will be the following:
- Convenient layout for a family. A project for two families involves the presence of a single heating system, a common entrance and involves a layout with a garage. In addition, a special infrastructure is usually formed for each individual township, which includes supermarkets, entertainment centers, parks, etc.
- The same conditions for all residents of apartments. This makes it possible to form a single social sphere.
- Ecological cleanliness. Most often, elite townhouse complexes are built outside the city limits, where there is fresh air and greenery.
- Original layout. Its features make it possible to significantly increase the size of the usable area - when compared with an apartment in a regular house. That is why townhouses are well suited for a family of 3-4 people.
- Profitable townhouses for a large family. Those who want to live near their parents, but be separate from them, a townhouse becomes the best option.
The pros and cons of a duplex are as follows:
- affordable cost - the price of an entire duplex is much lower than the cost of two separate houses. This is made possible by the construction of a common foundation, walls and roof.
- the presence of a land plot next to the house - in duplexes it is much larger than in townhouses, since there are more sections on the territory of the latter.
- low costs for maintaining the house - usually the costs of caring for the adjacent territory are divided between neighbors, the same applies to heating.
If we consider the disadvantages, then for duplexes they are in close proximity. Thus, residents of houses can sometimes expect a high level of noise, as well as less personal space.




.jpg)











