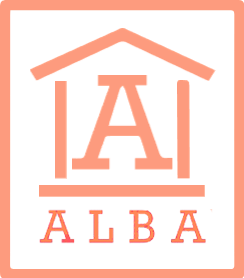The foundation is a part of the building, the construction of which requires maximum attention and preliminary accurate calculations. For the construction of such structures, different materials are used - concrete, stone, brick, reinforced concrete concrete. From the point of view of structural features, there are strip foundations, the price of which depends on various factors, as well as pile, columnar, and slab foundations. Each of these formats provides a special installation method, differing in certain characteristics.
What is a strip foundation?

This type of structure consists of reinforced concrete, formed according to the area of the construction site. The name of this installation method is due to its appearance, since a kind of tape is mounted under the external and internal walls of the building. In cross-section, the design is similar to the letter “T”, and it is the sole that provides the required plane for resting on the ground.
The main difference from other types of foundations is the simple installation, which even a novice master can easily handle. The negative side is the need for large amounts of physical effort and building materials.
There are the following types of strip foundations:
- Prefabricated - this solution is used for low-rise buildings. It is distinguished by its massiveness and low labor costs, since the pillow and wall blocks are produced in advance at the factory. The structure is laid in parts.
- Monolithic - this type of foundation is recommended for the construction of buildings made of timber and logs. It is a reinforced concrete strip running along the entire perimeter. Such a strip foundation provides rigidity to the structure, which makes it possible to use it on unstable soils.
When arranging any type of strip foundation, you should definitely pay attention to two main points. The first is the laying depth: the base of the structure should be below the soil freezing level. The second point is to ensure waterproofing. Surfaces in contact with the ground must be treated with bitumen or other protective substances.
How to install a strip foundation under a fence

The construction of a foundation for capital fencing is a necessity due to many factors. First of all, this ensures a long service life of the fence and achieves a certain aesthetics. It is this format that is considered the most popular when constructing fences made of brick, metal profiles, wood, etc.
Let's consider the operating algorithm that it is advisable to follow in this case:
- Preparatory stage. The installation location of the fence is determined, the perimeter is marked, and the pegs are driven in. You also need to mark the line of the foundation tape.
- Digging a pit. The size of the dug trench is about 60-70 cm in depth and 30-40 cm in width.
- Formation of formwork. The dimensions must correspond to the dimensions of the future concrete strip. The structure is made of metal or wooden elements and secured with staples or nails.
- Installation of fittings. This process is needed to reinforce the strip foundation in order to increase its strength.
- Pouring concrete. The solution is made based on the proportions of cement and sand. It should be poured so that the concrete is evenly distributed over the entire plane, without the formation of voids.
Then you should wait until the concrete tapes dry - this may take at least several days. After this, the pillars are installed and the fence sections are fastened.
How necessary is reinforcement for a strip foundation?

Laying reinforcement before pouring the structure with concrete is a mandatory procedure, which further ensures protection of the structure from mechanical stress. Moreover, the process itself is included in the list of works according to the foundation project.
Reinforcement is a series of rods installed vertically and interconnected by transverse elements. The cross-sectional size ranges from 14 to 18 mm. In the longitudinal part, where the load is greatest, it is advisable to use ribbed reinforcement with a diameter of 10 mm or more.

















